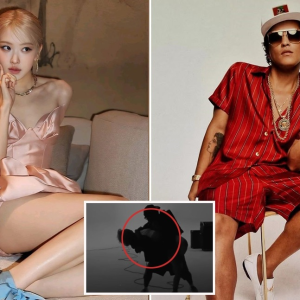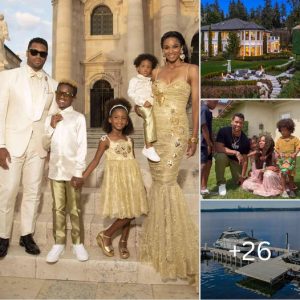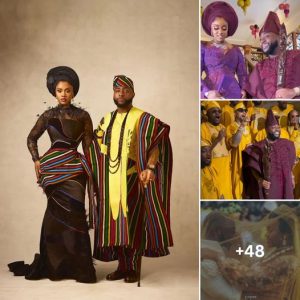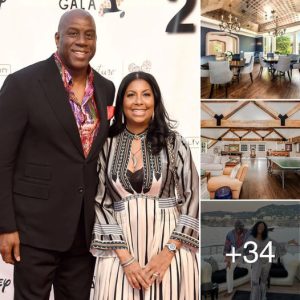Lionel Messi continues to claim his South Florida turf! Not only does the professional footballer already own at least three multimillion-dollar condos in the Miami suburb of Sunny Isles Beach, but now he’s acquired a modern waterfront mansion in Fort Lauderdale’s affluent and guard-gated Bay Colony community.
The latest splurge comes amid the signing of Messi’s new two-and-a-half-year, $150 million contract with MLS club Inter Miami CF, which is partly owned by David Beckham. The 36-year-old forward—a seven-time Ballon d’Or winner, a trophy given annually to the world’s best player—is coming off a stellar 17-year run with FC Barcelona and two-year stint with Paris Saint-Germaine FC, and he also led his native Argentina to an exciting 4-2 victory against France in the 2022 World Cup last December.
As first reported by The Real Deal, the soccer star and his wife Antonela Roccuzzo doled out $10.75 million in an off-market deal for a luxe two-story home just minutes away from Inter Miami’s Drive Pink Stadium and the team’s adjacent training facility in Fort Lauderdale. Messi was repped in the deal by Samuel Simpkin and Donna Simpkin of Team Simpkin at Compass, with Jennifer Abbott of ONE Sotheby’s International Realty acting on behalf of the sellers.
Built in 1988, and last sold to John and Stacy Dickerson for $9 million in May 2022, the property features eight bedrooms and 10 baths in over 10,500 square feet of living space. Described in an older listing as a “carefully curated modern waterfront estate,” the two-story structure includes walls of glass that open to a sparkling pool with a waterfall, Baja shelf and spa, as well as a pair of docks resting along 170 feet of waterfront footage on the Intracoastal Waterway.

Nestled amid a cul-de-sac, on a nearly half-acre parcel laced with palms, the stucco and wood-trimmed structure greets with a spacious motorcourt flanked by an attached three-car garage. An entryway featuring double front doors opens into sleek Lori Morris-designed interiors punctuated throughout with a classic black and white palette flaunting porcelain tile floors, plus pops of metal and jewel tones to add warmth.
Among the highlights: a striking foyer topped by a cascading Murano glass and gold light fixture, which flows to a sunken living area boasting black velvet channel wall panels. Adjacent is an Italian kitchen adorned with an eat-in island that seats six, top-tier appliances and an accompanying breakfast nook lined with windows.
Elsewhere is a cozy family room with a custom built-in day bed and sofa with matching wall panels covered in charcoal velvet, fitness/spa room, and an executive office with walls bathed in black and brown striated wallpaper; and there’s also a 1,600-square-foot master retreat sporting “gold dripping wallpaper,” a sitting area, private balcony, and spa-inspired bath decked out with dual vanities, a makeup area and walk-in steam shower.
As for Messi’s other Sunny Isles Beach properties, records show he owns at least two units valued at a combined $10.3 million within the 60-story Porsche Design Tower, along with a $7.4 million full-floor condo at the Regalia building. He also reportedly purchased a place in the Bentley Residences building, which is set to be completed in 2026.
Click here for more photos of Lionel Messi’s South Florida house.
 Photos courtesy of Lori Morris Design by Brandon Barre
Photos courtesy of Lori Morris Design by Brandon Barre

Photo : Photos courtesy of Lori Morris Design by Brandon Barre
The living area.

Photo : Photos courtesy of Lori Morris Design by Brandon Barre
The kitchen breakfast nook.

Photo : Photos courtesy of Lori Morris Design by Brandon Barre
The family room.

Photo : Photos courtesy of Lori Morris Design by Brandon Barre
A custom charcoal velvet day bed.

Photo : Photos courtesy of Lori Morris Design by Brandon Barre
The executive office boasting a bespoke desk.

Photo : Photos courtesy of Lori Morris Design by Brandon Barre
The chic decor.

Photo : Photos courtesy of Lori Morris Design by Brandon Barre
A powder room.

Photo : Photos courtesy of Lori Morris Design by Brandon Barre
The stairwell.

Photo : Photos courtesy of Lori Morris Design by Brandon Barre
An upstairs hallway.

Photo : Photos courtesy of Lori Morris Design by Brandon Barre
The primary bedroom with gold dripping wallpaper.

Photo : Photos courtesy of Lori Morris Design by Brandon Barre
The primary bath.

Photo : Photos courtesy of Lori Morris Design by Brandon Barre
A makeup area.






